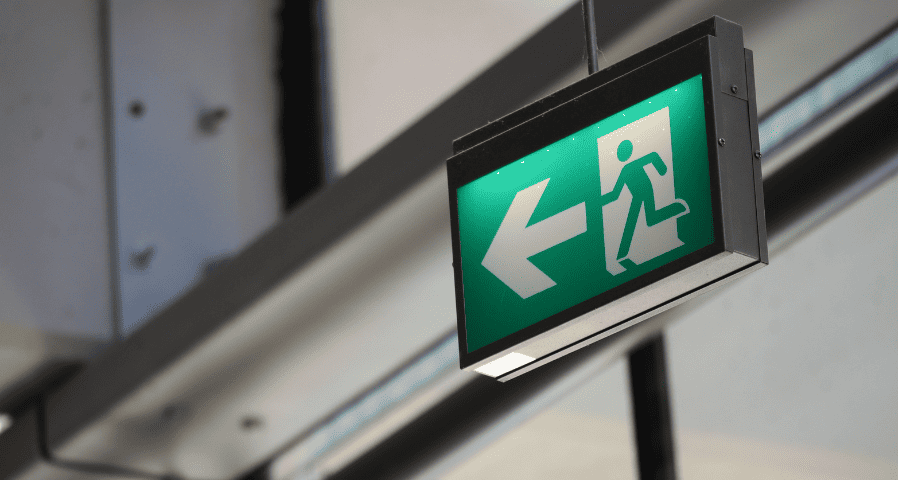Outsourcing Maintenance & Lighting Upgrades: How Property Managers & MUDs…
Outsourcing lighting upgrades and maintenance needs improves tenant retention and boosts ROI for property managers.

In any emergency, the difference between a safe evacuation and a dangerous situation often comes down to how well a building is prepared. Emergency exits in commercial buildings play a central role in this safety strategy. Among the most important elements are the commercial building emergency exit doors and the emergency exit lighting requirements that keep them functional and visible in critical moments. To achieve full emergency exit compliance OSHA requires, facility managers must prioritize both structural design and lighting safety.
Emergency exit doors are not ordinary doors, they are designed and regulated to provide fast, unobstructed egress. OSHA emphasizes that exit route doors must be unlocked from the inside and free of devices that could restrict use if they fail. In commercial buildings, side-hinged doors are required to connect rooms to exit routes, and they must swing outward if the space serves more than 50 people or is classified as high-hazard.
Different types of exit devices enhance these doors for rapid evacuation:
The placement of these doors is just as critical as their design. A workplace must have at least two exit routes positioned far apart, ensuring occupants can still evacuate if one path is blocked by fire or smoke. In some small facilities, one route may suffice, but most commercial spaces require more for compliance and safety.
Even the best exit doors lose their effectiveness without proper visibility. OSHA requires that employers provide adequate lighting for exit routes, including illuminated exit signs and backup systems. Emergency exit lighting ensures that paths remain visible during power outages, fires, or other crises.
Key lighting essentials include:
Lighting is not only a compliance issue but also a psychological tool. Well-lit exits reduce panic by guiding occupants quickly and calmly to safety.
Meeting OSHA’s emergency exit compliance requirements is about more than checking boxes—it’s about preventing loss of life. OSHA mandates that exit routes remain unobstructed, properly marked, and adequately illuminated. Employers must also maintain safeguards such as fire-resistant materials, self-closing fire doors, and visible signage.
Emergency exit compliance OSHA regulations align with other standards such as NFPA 101 Life Safety Code and the International Building Code, both of which reinforce guidelines for doors, lighting, and accessibility. Following these standards helps protect occupants while minimizing liability for building owners.
Emergency exit safety is not static. Doors and lighting systems require ongoing maintenance to stay reliable. Property managers should schedule routine inspections to test panic hardware, verify that doors open smoothly, and confirm that exit lighting systems engage properly during outages. Exit signs must remain unobstructed and free of decorations that could obscure visibility.
Beyond equipment checks, staff training is equally important. Employees should know where exits are located, understand evacuation procedures, and recognize the importance of keeping exit routes clear. In larger facilities, designated staff can assist others during evacuations, ensuring a safe and orderly process.
Emergency exits in commercial buildings are a lifeline during crises. From installing the right commercial building emergency exit doors to meeting strict emergency exit lighting requirements, every step contributes to safer evacuations and stronger compliance. By prioritizing both hardware and illumination, and following OSHA’s emergency exit compliance guidelines, building owners can provide peace of mind to everyone inside their facilities.
Action Services Group offers national life safety solutions like emergency lighting testing and preventative electrical maintenance to lower the risk of fires. To learn more, call 610-558-9773, email [email protected], or schedule a consultation that fits your schedule.